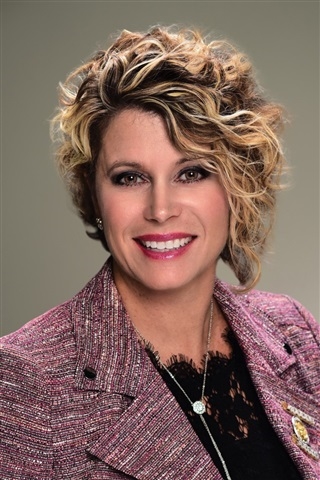$237,000 - 1982 Sq Ft - 3 bed 3 bath - MLS: 202501675
Carefree and convenient living in charming Solon. Open and sunny interior with vaulted ceilings, spacious primary bedroom with en suite and main floor laundry. The lower level continues to wow with additional large bedroom, full bath, wet bar, family room and ample storage! Entertaining is easy with a deck just off the Livingroom/kitchen area, with a pond view. Bring your coffee/wine and relax while knowing that all exterior maintenance is NOT your worry, yet dues remain low at $155/month! Close to schools, restaurants, grocery store and recreation areas. No carpet in the home, LVP on the main and stained concrete in the lower Level. Schedule time today to view this rare and inviting home that can be yours as soon as late May!
MLS #: 202501675
Price: $237,000
Year Built: 2009
Bedrooms: 3
- Upper: 0.0
- Main: 2.0
- Lower: 1.0
Total Baths: 3
- Upper Half: 0.0 ▪ Full: 0.0
- Main: Half: 0.0 ▪ Full: 2.0
- Lower: Half: 0.0 ▪ Full: 1.0
Building Style:
Basement: Finished, Full
Total Sq Ft: 1982
Above Ground: 1057
Finished Lower: 925
Lot Size: Condo
Fireplaces:
Parking: Attached Garage
Garage: 22x11
Kitchen: Main Level 8x13
Dining Room: Main Level 8x13
Living Room: Main Level 14x13
Primary Bedroom: Main Level 13x12
Family Room: Lower Level 28x26
Heat/Cooling: Forced Air
Elementary: Solon
Middle: Solon
High: Solon
Information deemed reliable but not guaranteed
 | Christy Sands 319-329-8008 |