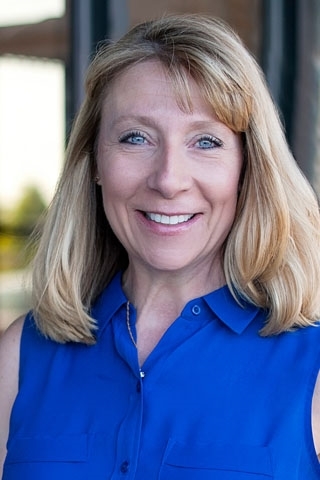$250,000 - 1880 Sq Ft - 3 bed 2 bath - MLS: 202500277
This single family home is brimming with potential! It is the perfect home to update while you live in it! With 1880 sq. ft of space, 3 beds/1.25 baths this home is ready to transform into your dream home. As you enter the home, the first thing you will notice is the spacious living room and the views of the private back yard with easy access from the dining room. Do not miss this amazing opportunity to live on a quite cul-de-sac AND have a private back yard with plenty of views of wildlife! Enjoy those quite summer and fall nights on your patio with family and friends away from the hustle and bustle of life. One of the best parts is, that you are only 10 minutes from Shuey's Restaurant and Lounge!! HOA covers road maintenance, garbage, street lights and water. HOA sends out a water quality report yearly. Roof 10 years old, 2024: siding, windows (extra OT wrap around windows & screen door), retaining wall and ceiling fans. 2023 new 6 ft. fence & K&K Excavating replaced D-Box, PVC piping and installed a clean out line for the septic & 2021 dishwasher.
MLS #: 202500277
Price: $250,000
Year Built: 1979
Bedrooms: 3
- Upper: 3.0
- Main: 0.0
- Lower: 0.0
Total Baths: 2
- Upper Half: 0.0 ▪ Full: 1.0
- Main: Half: 0.0 ▪ Full: 0.0
- Lower: Half: 1.0 ▪ Full: 0.0
Building Style: Side Split
Basement: Finished, Full, Daylight
Total Sq Ft: 1880
Above Ground: 1588
Finished Lower: 292
Lot Size: 95x120
Fireplaces: 1
Parking: Attached Garage, On Street
Garage: 21x25
Kitchen: Main Level 9x11
Dining Room: Main Level 7x9
Living Room: Main Level 15x17
Primary Bedroom: Upper Level 9x17
Family Room: Lower Level 12x17
Heat/Cooling: Forced Air, Ceiling Fans, Central Air
Elementary: Solon
Middle: Solon
High: Solon
Information deemed reliable but not guaranteed
 | Renee McBride, CRS, REALTOR, Strategic Pricing Specialist 319-331-2657 |