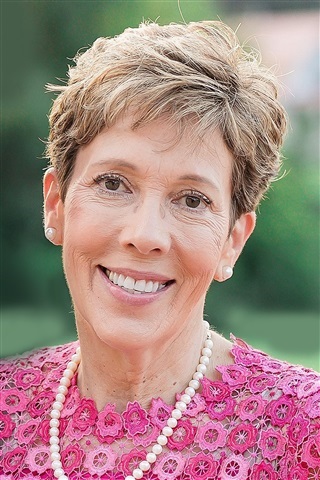$315,000 - 2096 Sq Ft - 3 bed 3 bath - MLS: 202406254
What a wonderful place to call home! Cozy main room with gas fireplace, warm inviting colors, dining space and lots of bright windows. Kitchen with pantry, breakfast bar, bay windows and all appliances. Three bedrooms and two and a half baths. The spacious primary bedroom with en suite bath, step-in shower and large walk-in closet. Features include: main floor laundry, two car garage and a screen porch overlooking pleasant neighborhood. The lower level boasts a third bedroom with a walk-in closet, a full bath, a large storage room, and a wonderful family room with daylight windows. The Home Owners Association takes care of lawn care, snow removal, landscaping, refuse, recycling, exterior maintenance and the cul-de-sac and includes guest parking. These homes are owner-occupied and it shows! Age 55 or better. Possession on or after February 7, 2025 requested. One hour notice to show please.
MLS #: 202406254
Price: $315,000
Year Built: 2005
Bedrooms: 3
- Upper: 0
- Main: 2
- Lower: 1
Total Baths: 3
- Upper Half: 0 ▪ Full: 0
- Main: Half: 1 ▪ Full: 1
- Lower: Half: 0 ▪ Full: 1
Building Style: One Story
Basement: Concrete, Sump Pump, Finished, Full, Daylight
Total Sq Ft: 2096
Above Ground: 1196
Finished Lower: 900
Lot Size: 9951sqft
Fireplaces: 1
Parking: Attached Garage
Garage: 20x22
Kitchen: Main Level 15x23
Dining Room: Main Level 10x13
Living Room: Main Level 13x25
Primary Bedroom: Main Level 13x13
Family Room: Lower Level 20x22
Heat/Cooling: Natural Gas, Forced Air, Ceiling Fans, Central Air
Elementary: Lucas
Middle: Southeast
High: City
Information deemed reliable but not guaranteed
 | Jennifer deSilva Noser 319-330-7401 |