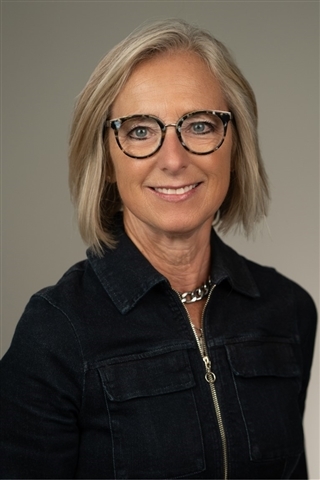$189,000 - 957 Sq Ft - 3 bed 1 bath - MLS: 202404211
Welcome Home to this Clean, efficient 3 bdrm ranch located-1st Ave on Iowa City's East side. Open floor plan with Kitchen, dining & living area invite you to relax & enjoy the aroma of food & the quietness of living space. There are original hardwood floors thruout w/the kitchen having a laminate floor. The bedrooms are all along the back side, providing quietness & privacy. Enter to the spacious back yard from a bedroom, allowing enjoyment for morning coffee, sunshine & fresh air. The detached 2 car garage is nestled to the side of home & yard to maximize open yard space. Don't miss this opportunity for your Starter home, Student residency or downsized retirement home. Home is being sold "As Is", Buyer may do inspections for their information only. Seller will not be contributing to repairs/ improvements. Visible gas pump by garage & contents of the garage are reserved by Seller.
MLS #: 202404211
Price: $189,000
Year Built: 1957
Bedrooms: 3
- Upper: 0
- Main: 3
- Lower: 0
Total Baths: 1
- Upper Half: 0 ▪ Full: 0
- Main: Half: 0 ▪ Full: 1
- Lower: Half: 0 ▪ Full: 0
Building Style:
Basement: Block, Full
Total Sq Ft: 957
Above Ground: 957
Finished Lower: 0
Lot Size: 50'x126'
Fireplaces:
Parking: Detached Carport
Garage: 24x20
Kitchen: Main Level 10x11
Dining Room: Main Level
Living Room: Main Level 14x19
Primary Bedroom: Main Level 10x11
Heat/Cooling: Forced Air, Central Air
Elementary: Lucas
Middle: Southeast
High: City
Information deemed reliable but not guaranteed
 | Junell Duwa, Broker Associate 319-330-8882 |