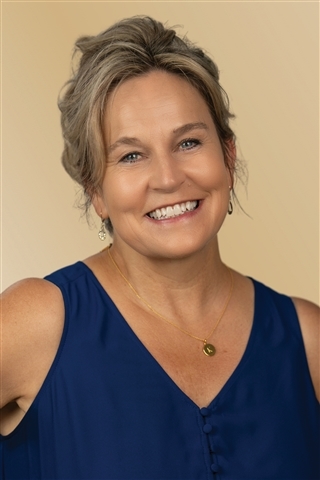$419,900 - 2320 Sq Ft - 4 bed 3 bath - MLS: 202404061
Be any place you need to be in just mins. UIHC, grocery stores, Coral Ridge Mall, entertainment, restaurants & more!! This easy access LOCATION is key!! Open & sunny rooms make this home appealing from the minute you enter - wide entry & a well planned drop zone through the garage entry w/ laundry & primary BR closet through pocket door access. So many extras - fenced yard, nice landscaping, flowers, window treatments & blinds, established sod, & so many more new construction details are already done! GE SS appliances, gas stove w/center griddle, newer Bosch DW, & storage beyond your wildest needs. The list goes on w/ tile floor in bathrooms, upgraded solid interior doors, LVT in main living area, kitchen + BR/ office on 1st floor. Large primary BR on main floor w/ dual sinks + beautifully tiled shower with a seat & glass doors. This walkout provides all the comfort & convenience you want - just move right in. Low annual association fee =$50. Possession can be quick!
MLS #: 202404061
Price: $419,900
Year Built: 2017
Bedrooms: 4
- Upper: 0
- Main: 2
- Lower: 2
Total Baths: 3
- Upper Half: 0 ▪ Full: 0
- Main: Half: 0 ▪ Full: 2
- Lower: Half: 0 ▪ Full: 1
Building Style: One Story
Basement: Finished, Full, Walk Out Access
Total Sq Ft: 2320
Above Ground: 1295
Finished Lower: 1025
Lot Size: 80x139.66
Fireplaces: 1
Parking: Attached Garage
Garage: 21x22
Kitchen: Main Level 9x9
Dining Room: Main Level 10x10
Living Room: Main Level 15x15
Primary Bedroom: Main Level 13x12
Family Room: Lower Level 16x22
Heat/Cooling: Forced Air, Central Air
Elementary: Borlaug
Middle: Northwest
High: West
Information deemed reliable but not guaranteed
 | Kathy Fobian, ABR, CBR, Broker Associate 319-321-6550 |