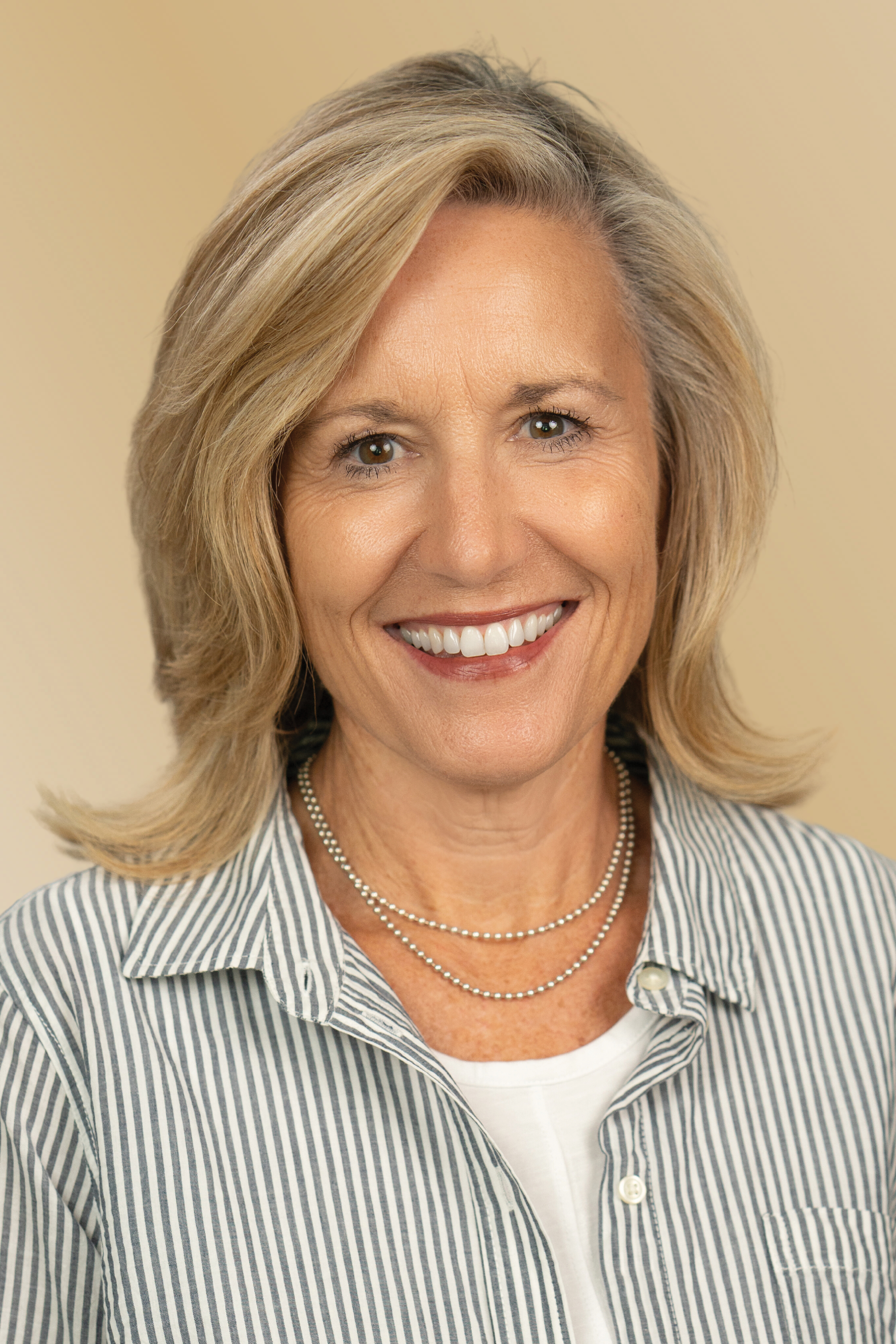$195,000 - 1982 Sq Ft - 4 bed 2 bath - MLS: 202403314
This cute, story & 1/2 has 4 bedrooms 2 baths and sits on two lots making for a nice, large yard! This house was completely remodeled in 2017 and it's ready for someone new to call it home. It has all of the nice & new along with the charm of the old! The main floor has 2 BR, large open kitchen with an eat at bar, living/dining combination & a huge bath/laundry room! Upstairs are 2 additional BR with each having a fun extra space for office or kid lounge area! The unique layout of this house, allows for a MIL suite, daycare, in home business or potential rental/VRBO, etc. The house can be divided into a private 2 BR, kitchenette, laundry & full bath and it's own outside entrance. There is also alley access to the back of the home, with gravel parking & plenty of room to build a garage if needed. Check it out and see if it feels like home!
MLS #: 202403314
Price: $195,000
Year Built: 1869
Bedrooms: 4
- Upper: 2
- Main: 2
- Lower: 0
Total Baths: 2
- Upper Half: 0 ▪ Full: 0
- Main: Half: 0 ▪ Full: 2
- Lower: Half: 0 ▪ Full: 0
Building Style: One Story, Two Stories
Basement: Block, Stone, Partial
Total Sq Ft: 1982
Above Ground: 1982
Finished Lower: 0
Lot Size: 100x142
Fireplaces:
Parking: Off Street, On Street
Kitchen: Main Level
Dining Room: Main Level
Living Room: Main Level
Primary Bedroom: Main Level
Family Room: Main Level
Heat/Cooling: Natural Gas, Forced Air, Central Air
Elementary: Tipton
Middle: Tipton
High: Tipton
Information deemed reliable but not guaranteed
 | Kathy Knoop 319-325-3294 |