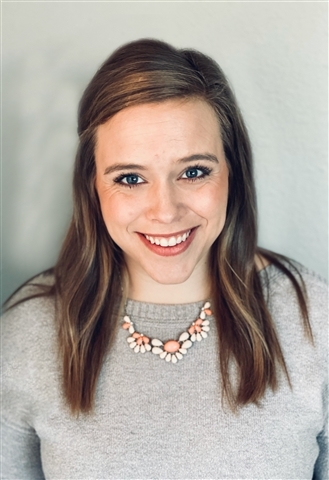$869,000 - 3736 Sq Ft - 5 bed 3 bath - MLS: 202402875
Situated on over an acre of land, this 3700 square foot, 5 bedroom/3 bathroom oasis exemplifies all of the details you would ever need. Located inside the gated Pleasant Valley Preserve and Golf Course, this sprawling ranch home features an open concept floor plan, with a warm and inviting living room. This home details a bright, welcoming and modern kitchen with a 6 burner gas stove and enormous hidden pantry within. Find sanctuary in the main level primary suite--offering a spa like experience with a soaker tub, fully tiled waterfall shower and dual sinks. Storage is abundant with the large linen closet and generous walk in closet with custom shelving. Two more bedrooms are located on the main level with a shared bathroom. As you explore the lower level, you will find a large entertainment room, second dining area and wet bar. In addition, two more bedrooms with a full bathroom. Your backyard endeavors await with multiple spaces for entertaining and relaxing on your large covered deck. Enjoy the convenience of being seconds away from the 18 hole Pleasant Valley Golf Course with a large clubhouse, kitchen, bar, patio and all amenities. Estimated date of completion is September 2024. We are finished with drywall for this build. Cabinets to be installed by the end of August.
MLS #: 202402875
Price: $869,000
Year Built: 2024
Bedrooms: 5
- Upper: 0
- Main: 3
- Lower: 2
Total Baths: 3
- Upper Half: 0 ▪ Full: 0
- Main: Half: 0 ▪ Full: 2
- Lower: Half: 0 ▪ Full: 1
Building Style:
Basement: Bath Stubbed, Concrete, Sump Pump, Finished, Daylight, Unfinished
Total Sq Ft: 3736
Above Ground: 2226
Finished Lower: 1510
Lot Size: 1.00Acre--Irregular
Fireplaces: 1
Parking: Attached Garage
Garage: 36x53
Kitchen: Main Level 11x16
Dining Room: Main Level 14x16
Living Room: Main Level 29x16
Primary Bedroom: Main Level 16x17
Family Room: Lower Level 21x42
Heat/Cooling: Natural Gas, Forced Air, Ceiling Fans, Central Air
Elementary: Alexander
Middle: Northwest
High: West
Information deemed reliable but not guaranteed
 | Missie Feuerbach Helm 319-430-3259 |